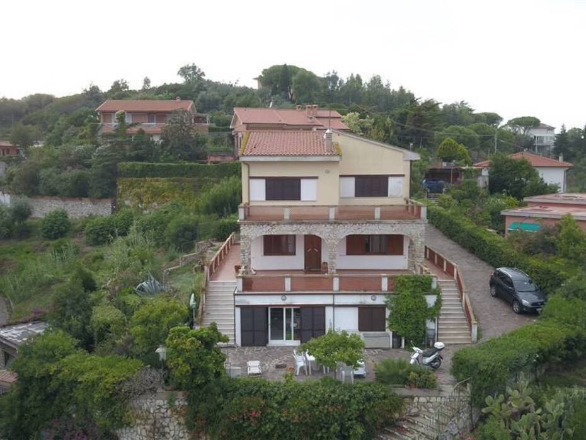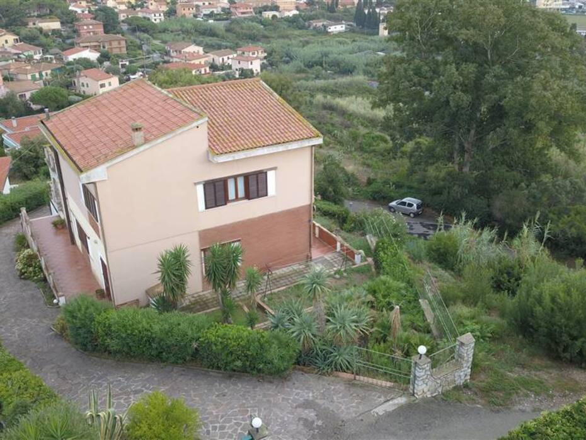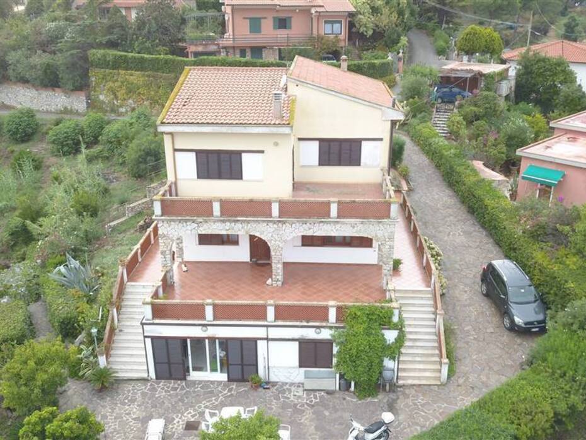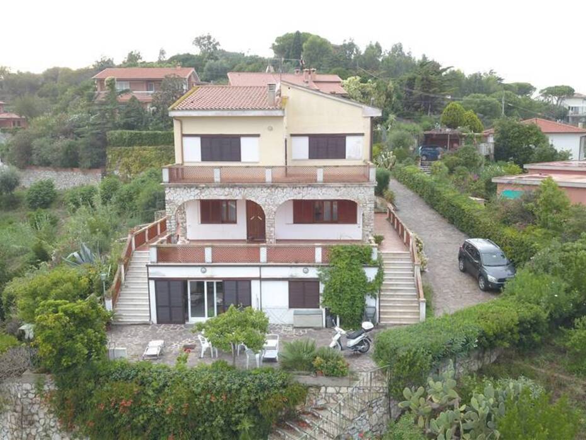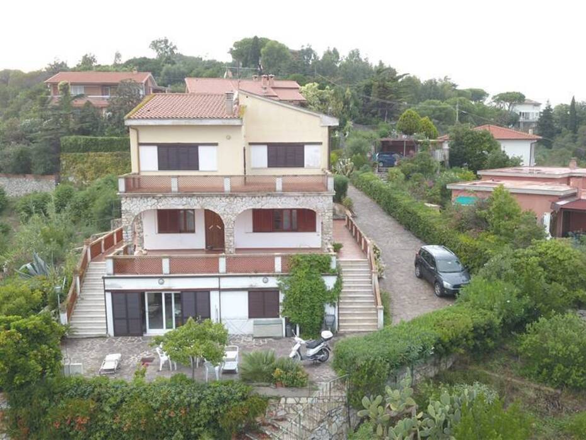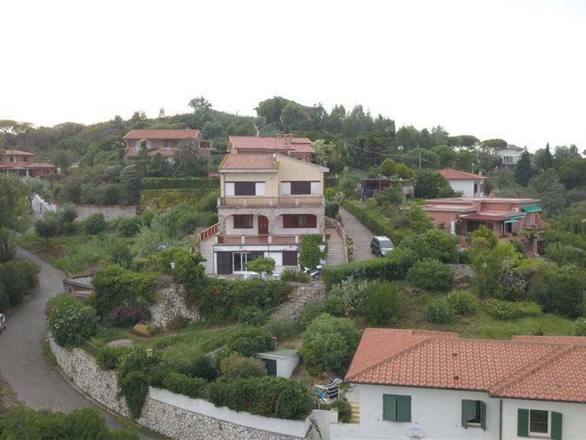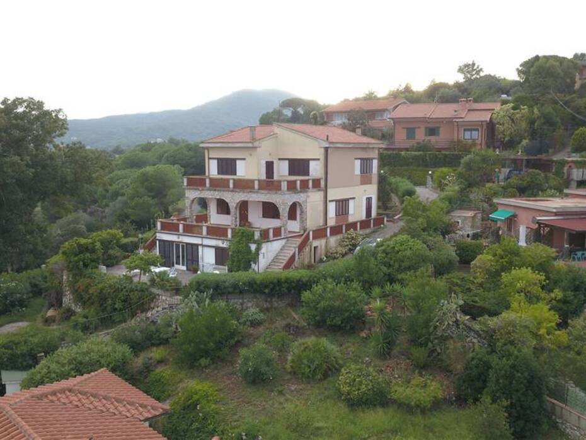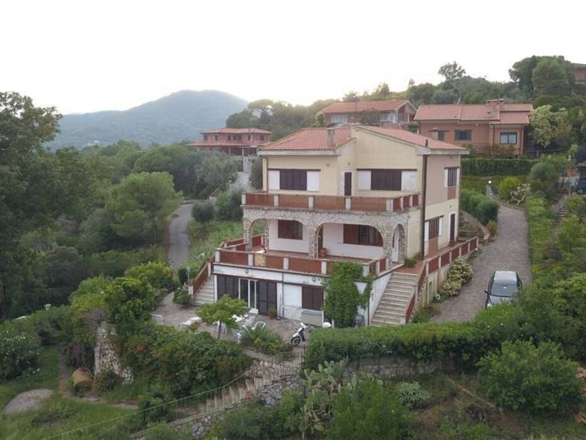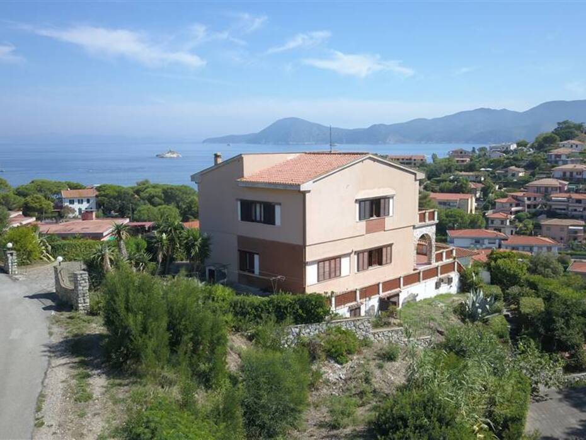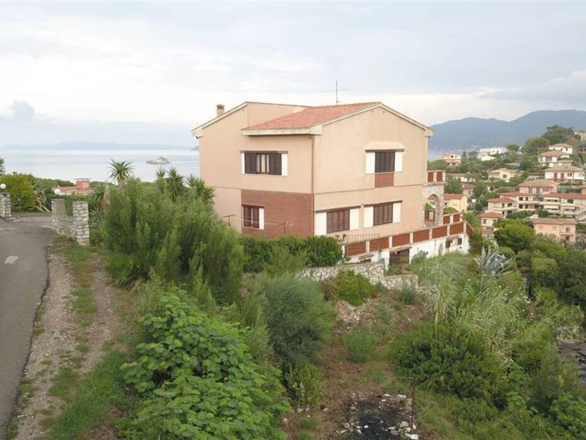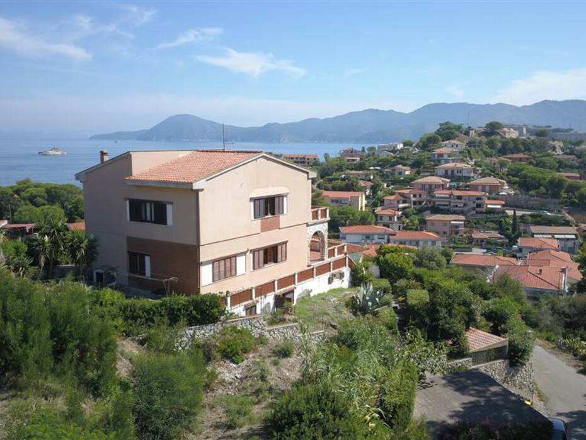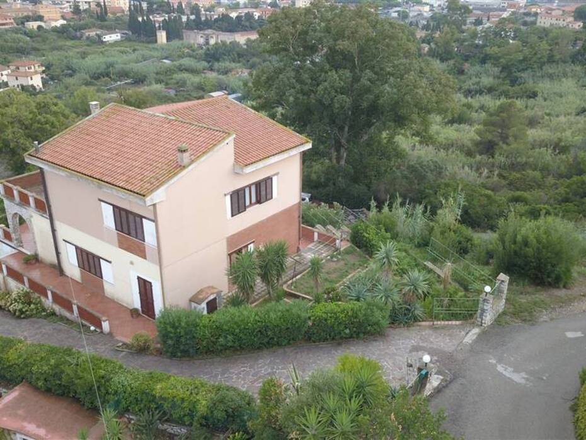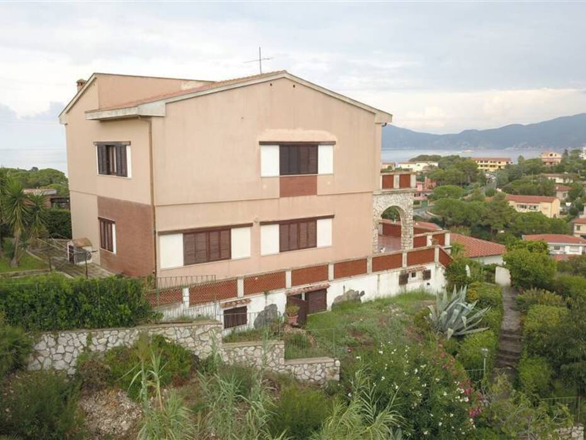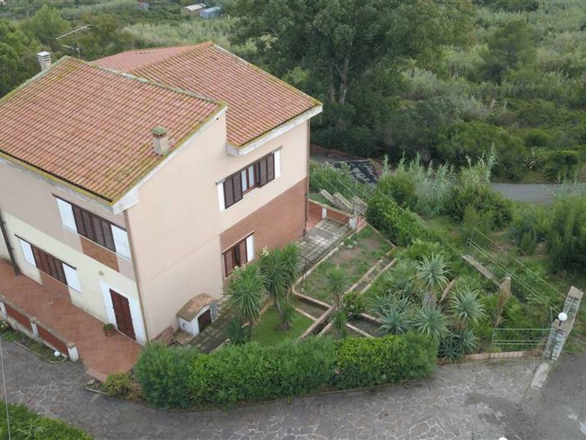Villa for Sale in Portoferraio
Price: On request
Ref.: A4018RV1690994A
Bedrooms
Bathrooms
Property size
Villa for Sale with Panoramic Views in Portoferraio
Villa for sale in Portoferraio, Tuscany, with panoramic views, near Capo Bianco beach. Features two residential units, expansive terraces, and potential for renovation. Ideal for a tranquil yet accessible residence.
General Description:
Located in a unique and sunny position above Capo Bianco beach, this charming villa in Portoferraio offers breathtaking panoramic views of the Apuan Alps and the Scoglietto, as well as Portoferraio's harbor. The villa sits on a 2000 square meter plot, providing ample space and privacy within its residential context. The property is just a few minutes' walk from Capo Bianco beach and only two kilometers from the center of Portoferraio, ensuring convenience while maintaining tranquility and seclusion.
The villa is divided into two residential units. The semi-basement, approximately 95 square meters, includes a spacious paved area perfect for enjoying the sun and sea views. The main residence spans the ground floor and first floor, totaling 220 square meters of living space. This area is enhanced by a 25 square meter portico and two large terraces (50 sqm and 30 sqm) offering unforgettable vistas. Access to the property is dual: from the rear via a private road along the north side, and from the south via a porphyry staircase connecting the house to the garage on the adjacent road.
The garden is partly terraced and partly flat, with a project for renovation and expansion already approved. This project includes:
Upgrading the property with premium materials and modern heating and cooling systems using solar and photovoltaic panels.
An expansion of approximately 50 square meters as per current regulations.
A 60 square meter swimming pool.
A 25 square meter storage area.
A new double garage of 35 square meters plus technical rooms.
Construction of stone walls to demarcate the property and create a large, single-level garden with fruit trees and local aromatic plants.
A new large 45 square meter south-facing terrace with a 16 square meter portico below and accessory rooms.
A new 40 square meter west-facing terrace.
According to the project:
Semi-basement: an apartment with a living room, dining area, kitchen, bathroom, and bedroom.
Ground and first floors: six bedrooms, six bathrooms, living room/kitchen, and a study.
Interior Description:
The villa's interiors are designed for comfort and elegance. The semi-basement unit offers practical living space, including a spacious living room and kitchen area, perfect for hosting guests or enjoying family time. The main residence features six bedrooms and six bathrooms, ensuring ample accommodation for a large family or guests. The living areas are bright and airy, with large windows providing stunning sea views. The project for renovation and expansion includes high-quality finishes and modern amenities to enhance the property's overall appeal.
Exterior Description:
The villa's exterior spaces are equally impressive. The large garden is partly terraced and partly flat, providing various outdoor areas for relaxation and entertainment. The project includes the addition of a 60 square meter swimming pool, a spacious 45 square meter south-facing terrace, and a 40 square meter west-facing terrace. These additions will create an ideal environment for outdoor living, with panoramic views and ample space for social gatherings. The property also includes a 25 square meter storage area and a new double garage with technical rooms.
Utilities Details:
The property will be upgraded with the latest heating and cooling systems, including solar panels and photovoltaic systems for energy efficiency. The renovation project ensures that all utilities meet modern standards, providing a comfortable living environment throughout the year.
Uses and Potential:
This villa is perfect for those seeking a private and luxurious residence in a prime location. Its proximity to Capo Bianco beach and the center of Portoferraio makes it ideal for both permanent living and holiday rentals. The approved renovation and expansion project add significant value and potential, making this property an excellent investment opportunity.
Local Real Estate Market:
In Portoferraio, the average price per square meter for residential properties is approximately €3,700, reflecting the area's high demand and premium location. This trend indicates a stable and attractive market for property investments.
Tourist and Historical Information:
Portoferraio is rich in history and natural beauty. It is known for its picturesque landscapes, historical sites, and beautiful beaches. The town offers numerous attractions, including the Medici Fortress, the historic center, and the beautiful beaches of Capo Bianco and Padulella. The island of Elba, where Portoferraio is located, is famous for its clear waters, hiking trails, and cultural heritage, making it a popular destination for tourists from around the world.
Distances:
Capo Bianco Beach: 0.5 km
Portoferraio Center: 2 km
Marina di Campo Airport: 13 km
Pisa International Airport: 118 km
Florence: 170 km
Livorno: 100 km
Siena: 150 km
Grosseto: 160 km
Rome: 270 km
Milan: 420 km
Ref.:A4018RV1690994A
Price:On request
Type:Villa / Country house
Property size:220 sqm
Condition:To restore
Rooms:8
Bedrooms:6
Bathrooms:6
Kitchen:Habitable
Heating:Independent
Garden:2,000 sqm
Garage:35 sqm
Energy class:G
EPI kwh/m2 anno:>175
Terrace
Garden
Garage
City:Portoferraio
Locality:-
Province:Livorno
Region:Tuscany
Country:Italy


